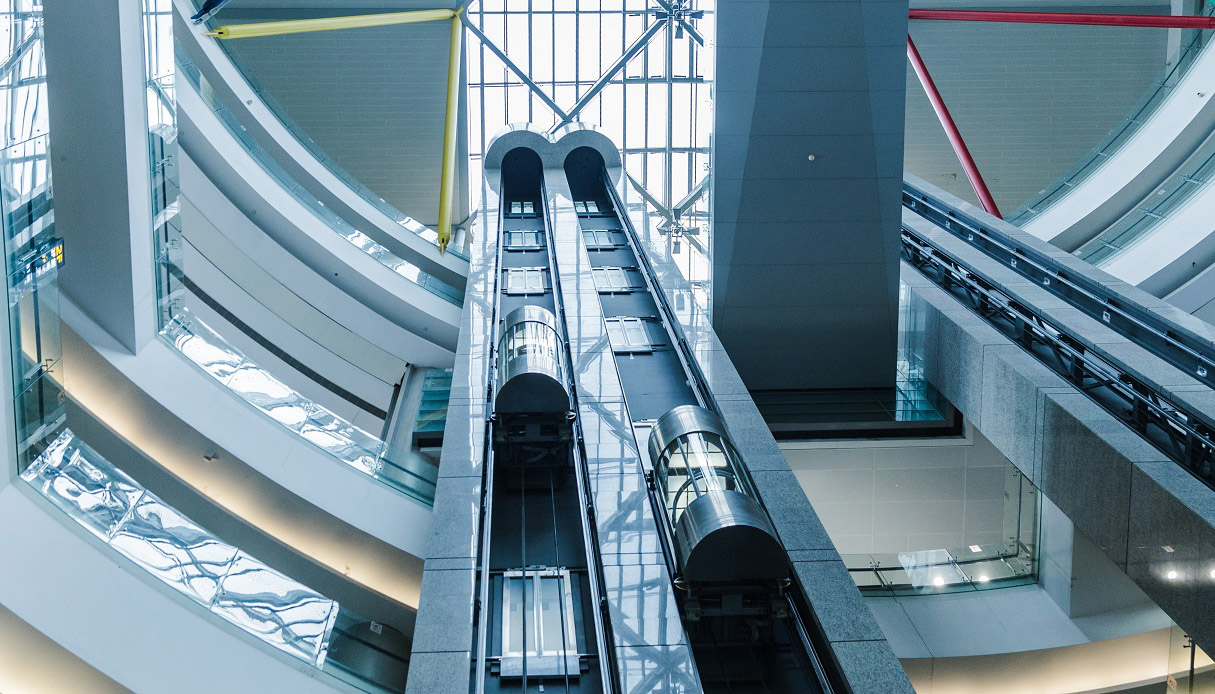
| Drive: | Geared or Gearless machine with VVVF drive, or hydraulic |
| Construction: | Machine room, small machine room or machine room less |
| Cabin: | Round type, Square type or special design Canopy is made of powder steel or acrylic or decorated with lighting lines Ceiling with hairline stainless or mirror stainless steel or powder steel and line pattern white acrylic light Observation Glass is laminated Glass Car floor with Vinyl tile, PVC |
| Door: | VVVF driven door operator with hairline stainless, mirror stainless or etching stainless steel door panel VVVF |
| Handrail: | Stainless handrail with or without Handicapped car operation panel |
| Fixture: | Stainless steel or plastic panel, dot matrix indicator or LCD indicator, micro-stroke push button, integrated intercom, alarm bell |
| Control: | Simplex, Duplex control |
| Optional: | Water cut mosaic floor, glass car door ARD, Voice announcement, Power backup operation, Video monitoring, Service center or remote monitoring |
| Rated Speed (m/s) | Load Capacity (kg) | Max. Traveling Height(m) | Max. Floors | |
| 1.0 | 800 | 1000 | 60 | 16 |
| 1.5 | 800 | 1000 | 75 | 24 |
| 1.75 | 800 | 1000 | 75 | 24 |





